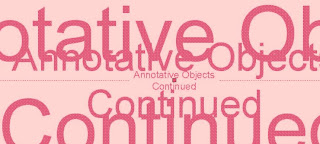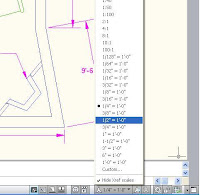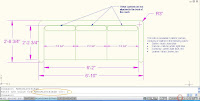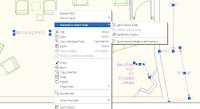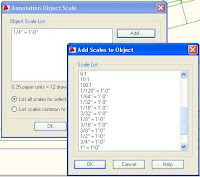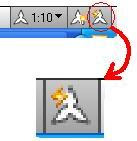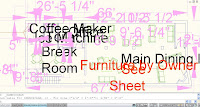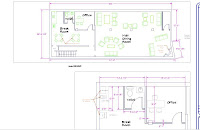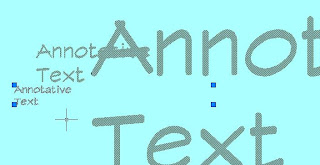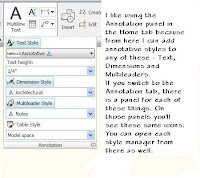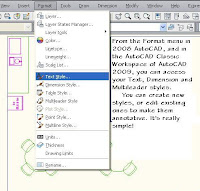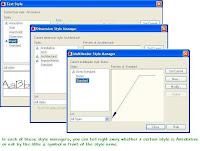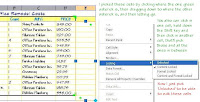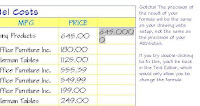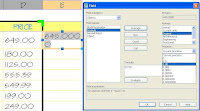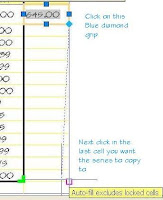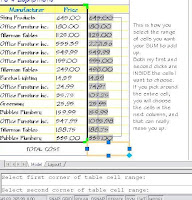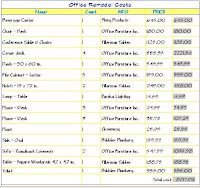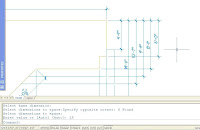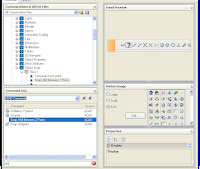I think you'll like this little tip. I have explained previously about saving your .cui file, and how that's where your custom settings live. Well, that wasn't wrong exactly, but I found out there's a better way, thanks to the Techs at Autodesk.
What I found out was that you can use that function at any time, to save any custom settings you have. It's better and safer than depending on your acad.cui file to keep any custom toolbars safe. How this came about was a man called who had copied his .cui file from one computer to another and lost his custom toolbar names. They were still there, only it was hard to find them, and they were renamed "Toolbar 1","Toolbar 2", and so on.
So, here's another way to save your custom settings and avoid the problem this gentleman came up against.
 In your Start menu ( sorry I don't know where to start in Vista, but if you've gotten proficient at using that OS I bet you'll be able to figure this out) go to All Programs, then find Autodesk, and then whichever version you customized. Notice the menu in the picture. From here you can both save your custom settings by exporting them, and you can import custom settings from previous versions.
In your Start menu ( sorry I don't know where to start in Vista, but if you've gotten proficient at using that OS I bet you'll be able to figure this out) go to All Programs, then find Autodesk, and then whichever version you customized. Notice the menu in the picture. From here you can both save your custom settings by exporting them, and you can import custom settings from previous versions.
You'll get this little warning, as shown on the right here. Notice that you can choose to save settings that 'live' on your network.
Then some day when you want to restore those settings, just reverse the process. Go to the Start menu as before, and in the Autodesk program you want to import to, select "Migrate Custom Settings". Browse to the zip file you created earlier, and it imports them.


